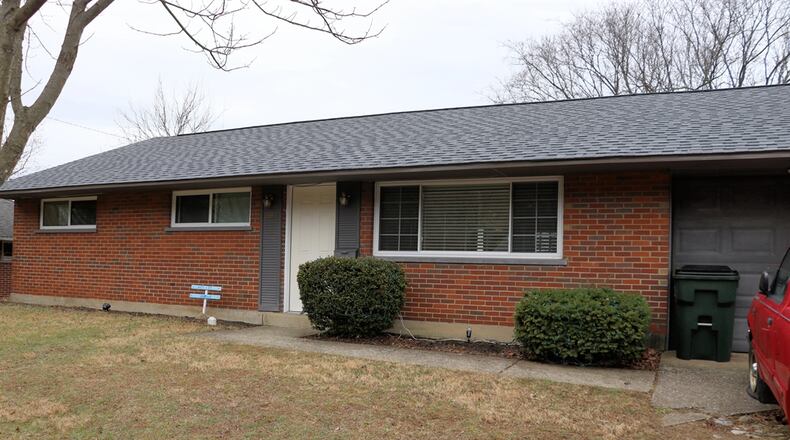The most recent update was made to the roof in 2020 with a complete tear-off and vinyl replacement windows were installed in 2017, allowing for very little exterior maintenance. A one-car tandem garage has a new overhead door installed in 2022 with electric opener.
The kitchen counters were replaced with quartz in 2020 to complement the white cabinetry, which was installed at the beginning of the renovation process. The bathroom was a complete renovation in 2013. Flooring, which includes vinyl and carpeting, was updated in 2016.
Formal entry opens directly into the living room, which has wood-like laminate flooring that continues into the adjoining dining area and down the hallway toward the bedrooms. The family room and dining area are open to each other, allowing for a versatile floor plan. A picture window allows for natural light within the living room, and a small window does the same for the dining room.
Off the dining room, a door opens into the garage that is deep, allowing for storage or tandem small car storage. Another door off the dining room opens out to the backyard with a paver-stone patio.
A peninsula counter divides the dining area from the kitchen preparation space. The counter allows for breakfast bar seating for up to four and has storage within the kitchen. White cabinetry wraps along two walls and stainless-steel appliances, including a range and dishwasher. A single sink has updated faucets and a window adds natural light along one countertop. Tucked into the corner of the kitchen is a space for a stackable washer and dryer with laundry hook-ups.
Three bedrooms and a full bathroom are located down a hallway off the living room. The full bathroom has been completely remodeled with a fiberglass tub/shower, single-sink vanity with matching mirror and light fixtures. The bathroom, like the kitchen, has ceramic-tile flooring. Outside the bathroom, sliding doors open to a large linen closet and the mechanical closet is across the hallway. The ranch has gas forced-air furnace and central air conditioning.
All three bedrooms have carpeting and large sliding-mirror closet doors. The largest bedroom is at the back of the house and has a ceiling paddle fan.
MIAMI TWP
Price: $144,985
Open House:
Directions: West Stroop to Cordell, left on Lehigh Place
Highlights: About 1,080 sq. ft., 3 bedrooms, 1 full bath, wood-laminate flooring, updated kitchen, updated bathroom, roof 2022, HVAC 2013, interior doors replaced, garage door 2022, vinyl windows 2017, one-car tandem garage, West Carrollton schools
For more information
Susan Piersall-Hanes
Berkshire Hathaway Home Services Professional Realty
937-672-5146
Website: www.bhhspro.com
About the Author


